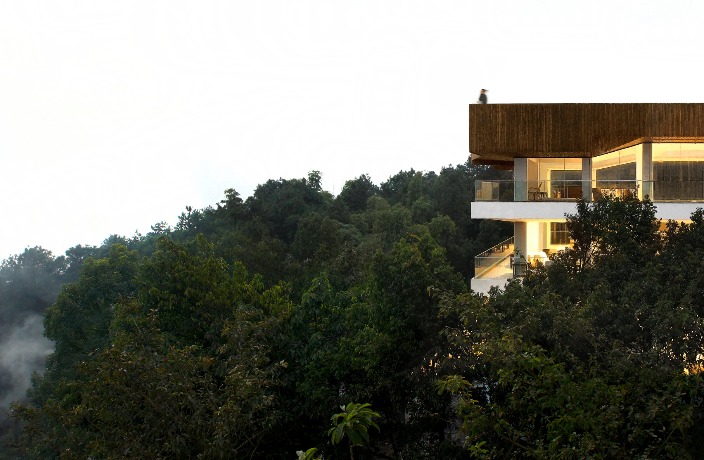Behind the Concrete is a monthly snippet where we introduce a piece of architecture that has a unique design and/or interesting story.
Project name: Nanshanli Hotel
Location: Nan’an district, Chongqing
Area: 4,680 square meters
Design company: Linjian Design Studio
The brief: Using Nan’an district’s hilly terrain and dense greenery as inspirations for the renovation of Nanshanli Hotel, Linjian Design Studio turned what used to be several abandoned individual buildings in a 3-acre courtyard into one cohesive structure connected by a continuous outdoor corridor, allowing the natural surroundings to become part of the brand new property.

Image by Zhao Yang/Linjian Design Studio
Adding an outdoor corridor became the most obvious solution for merging several structures built to different heights and facing different directions into one cohesive unit. This also allowed the designers to blur the boundaries between the natural landscape and the architecture itself.

Image by Zhao Yang/Linjian Design Studio
The corridor allows guests to access different sections of the hotel without taking stairs.

Image by Zhao Yang/Linjian Design Studio
At the restaurant, the U-shaped central outdoor patio looks out into a forest.

Image by Zhao Yang/Linjian Design Studio
The floor-to-ceiling windows in the hotel rooms allow guests to be fully embraced by nature.
Click here for more Behind the Concrete. All photos by Zhao Yang, courtesy of Linjian Design Studio.





















0 User Comments